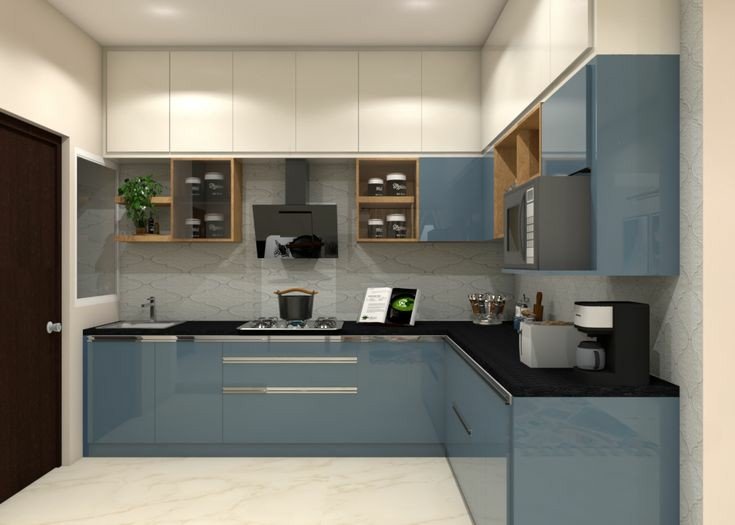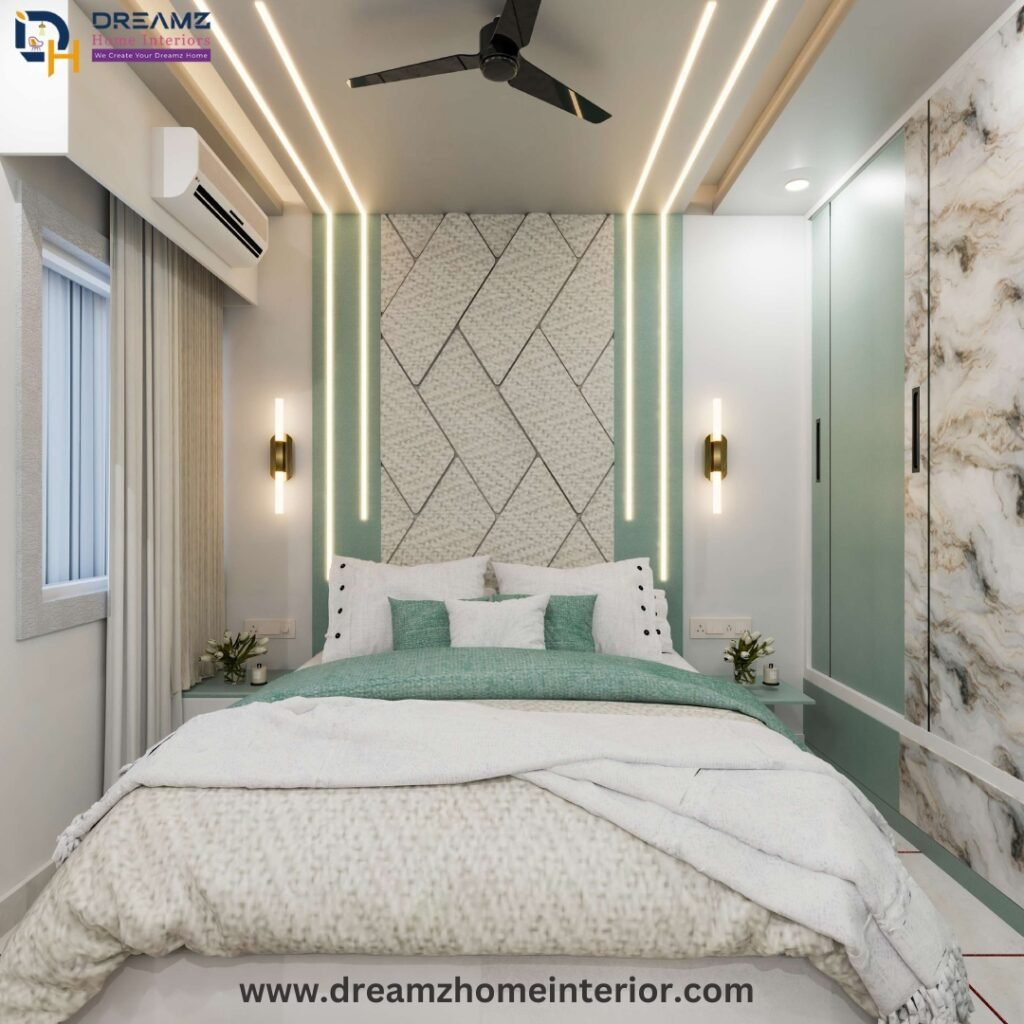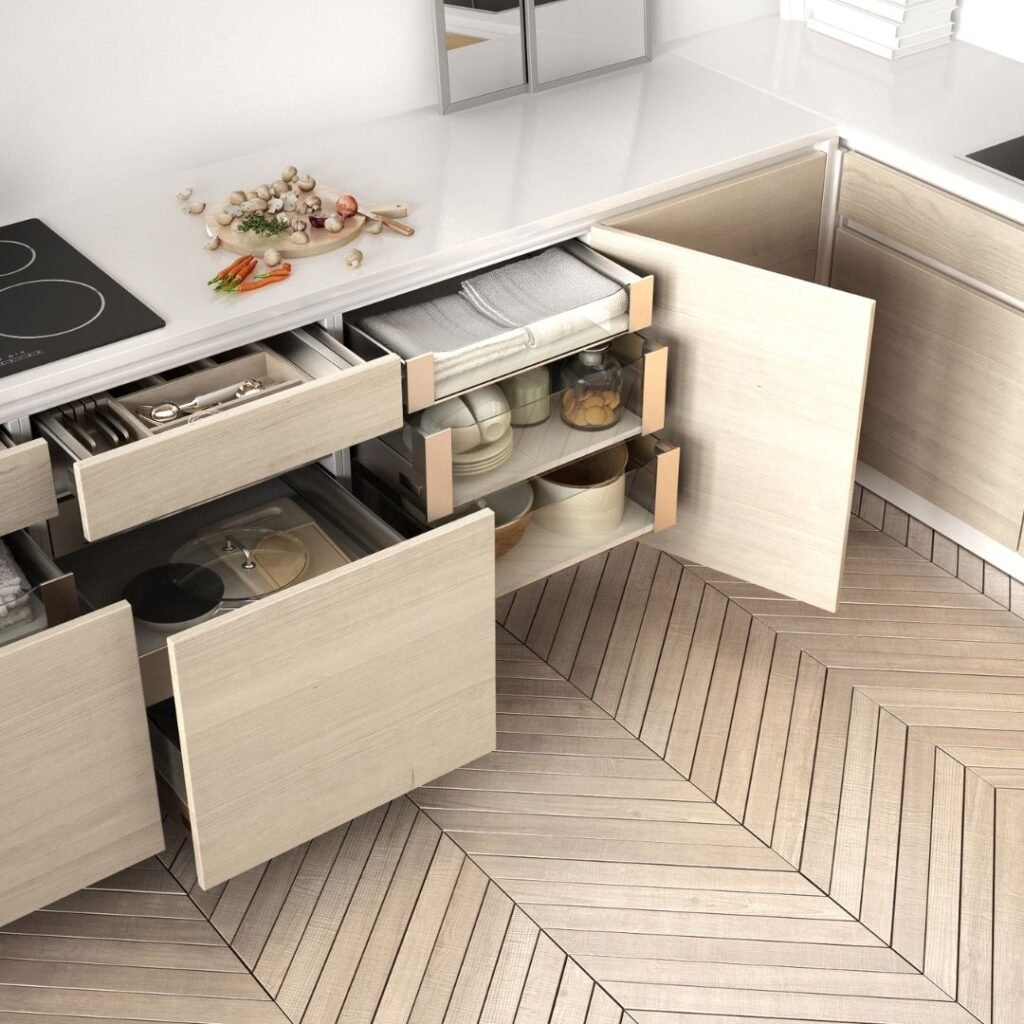Guide to Make a 4 BHK Room Design
A well designed 4 bhk room is an exciting and challenging endeavor. It requires careful planning and a keen eye for detail to ensure that each room is functional, aesthetically pleasing, and reflective of the occupants’ personalities. Dreamz Home Interior, known for its innovative and client-centric designs, offers a wealth of expertise in creating stunning 4 bhk room design. This guide will walk you through various aspects of designing each room in a 4 BHK home, helping you create a harmonious and stylish living space.
1. Living Room: The Heart of the Home
The living room is the focal point of any home, serving as a space for relaxation and socialization. Here are some design tips to create a captivating living room:
Layout and Furniture: Choose a layout that maximizes space and promotes easy movement. Opt for comfortable seating arrangements like sectional sofas or a combination of sofas and armchairs. Incorporate a coffee table, TV unit, and additional seating like ottomans or poufs.
Color Scheme: Use a neutral base with pops of color through cushions, throws, and artwork. Light shades can make the room feel larger, while bold colors add character.
Lighting: Combine ambient lighting (ceiling lights or chandeliers) with task lighting (floor lamps and table lamps) and accent lighting (spotlights or wall sconces) to create a layered effect.
Decor: Add personal touches with artwork, family photos, and decorative items. Incorporate greenery with indoor plants to bring a touch of nature indoors.
2. Kitchen: The Culinary Hub
A well-designed kitchen is both functional and aesthetically pleasing. Here are key considerations for designing a kitchen:
Layout: Choose from popular layouts like U-shaped, L-shaped, island, or galley kitchens based on the available space and your cooking habits.
Storage: Optimize storage with cabinets, drawers, and shelves. Consider pull-out racks, corner units, and vertical storage solutions for maximum efficiency.

Countertops and Backsplash: Use durable and easy-to-clean materials like granite, quartz, or laminate for countertops. A stylish backsplash can add a decorative element and protect walls from spills.
Appliances: Invest in high-quality appliances that suit your needs. Ensure they are strategically placed for easy access and workflow efficiency.
Lighting: Combine task lighting (under-cabinet lights) with ambient lighting (ceiling fixtures) to ensure a well-lit workspace.
3. Master Bedroom: A Serene Retreat
The master bedroom should be a sanctuary of comfort and relaxation. Here are some 4 bhk room design tips:
Bed and Furniture: Choose a comfortable bed with a sturdy frame and high-quality mattress. Complement it with bedside tables, a dresser, and a wardrobe. A cozy armchair or a bench at the foot of the bed can add extra seating.
Color Scheme: Opt for calming colors like pastels, neutrals, or soft blues and greens. These colors promote relaxation and sleep.
Lighting: Use a combination of ambient lighting (ceiling lights or chandeliers), task lighting (bedside lamps), and accent lighting (wall sconces) to create a relaxing ambiance.
Decor: Add personal touches with artwork, decorative pillows, and throws. A statement headboard or an accent wall can add a touch of luxury.

4. Additional Bedrooms: Personalized Comfort
The additional bedrooms in a 4 BHK home can be used for children, guests, or as multifunctional spaces. Here are some tips:
Children’s Bedroom: Create a playful and functional space with a vibrant color scheme, fun decor, and practical furniture. Incorporate ample storage for toys, books, and clothes.
Guest Bedroom: Make your guests feel at home with a comfortable bed, storage solutions, and a welcoming color scheme. Add personal touches like fresh flowers, artwork, and extra blankets.
Multifunctional Room: Use one of the bedrooms as a home office, study, or hobby room. Choose furniture that is versatile and can be easily rearranged to suit different needs.
5. Bathrooms: Functional and Stylish
Each bedroom in a 4 BHK home typically has an attached bathroom. Here are some design tips:
Layout: Ensure the layout maximizes space and functionality. Separate wet and dry areas to keep the space clean and organized.
Fixtures and Fittings: Choose high-quality fixtures like faucets, showerheads, and toilets. Consider adding a bathtub or a walk-in shower for a touch of luxury.
Storage: Incorporate storage solutions like vanity units, shelves, and medicine cabinets to keep essentials organized.
Lighting: Use a combination of ambient lighting (ceiling lights) and task lighting (mirror lights) for a well-lit bathroom.
Decor: Use tiles, mirrors, and accessories to add style and personality.
6. Dining Room: A Space for Gatherings
The dining room should be inviting and conducive to family meals and gatherings. Here are some design tips:
Furniture: Choose a dining table that suits the size of your family and the available space. Complement it with comfortable chairs and a sideboard or buffet for additional storage.
Lighting: Use a chandelier or pendant lights above the dining table for focused lighting. Add wall sconces or floor lamps for additional ambiance.
Decor: Add a centerpiece to the dining table, like a vase of flowers or a decorative bowl. Use placemats, runners, and artwork to enhance the decor.
7. Balcony and Outdoor Spaces: Relaxing Retreats
If your 4 BHK home includes a balcony or outdoor space, make the most of it with these design tips:
Furniture: Choose weather-resistant furniture like rattan or metal chairs and tables. Add cushions and throws for comfort.
Plants: Incorporate potted plants, hanging baskets, and vertical gardens to create a green oasis.
Lighting: Use outdoor lighting like string lights, lanterns, or solar-powered lights to create a cozy ambiance.
Decor: Add personal touches like outdoor rugs, decorative lanterns, and wind chimes.
8. Storage Solutions: Maximizing Space
Effective storage solutions are essential in a 4 BHK home to keep it organized and clutter-free. Here are some ideas:
Built-in Cabinets: Use built-in cabinets and wardrobes to maximize space and provide ample storage.
Under-bed Storage: Utilize the space under the bed for storing seasonal items or extra bedding.
Multipurpose Furniture: Opt for furniture with built-in storage, like ottomans, coffee tables with storage compartments, and sofa beds.
Shelving: Use shelves to display decor items and store books, photos, and other essentials.

9. Final Touches: Bringing It All Together
Once the main elements are in place, focus on the final touches that bring your home to life:
Accessories: Add decorative items like cushions, throws, rugs, and curtains to enhance the decor.
Personal Touches: Incorporate items that hold sentimental value or tell a story, like heirlooms, souvenirs, and handmade crafts.
Contact Us –
+91-8123012341
+91-7483572780
No.22 , 2nd Floor, 150 Feet Ring Road, Near Reliance Smart Bazar , Bhadrappa Layout, Bengaluru , Karnataka- 560092
Conclusion
Designing a 4 BHK home is a rewarding experience that allows you to create a space that is uniquely yours. By focusing on functionality, aesthetics, and personal touches, you can create a home that is comfortable, stylish, and reflective of your personality. Dreamz Home Interior offers expert guidance and customized solutions to help you bring your vision to life. Whether you prefer a modern, traditional, or eclectic style, their team of skilled designers will ensure that your 4 BHK home is a beautiful and harmonious living space.
