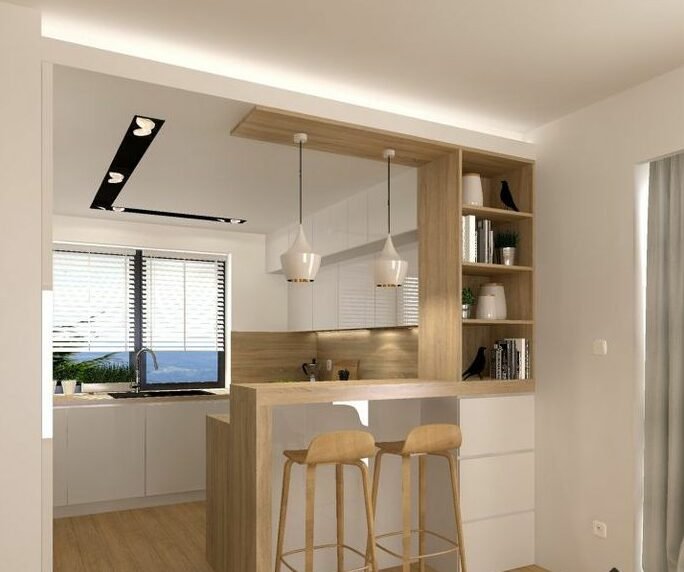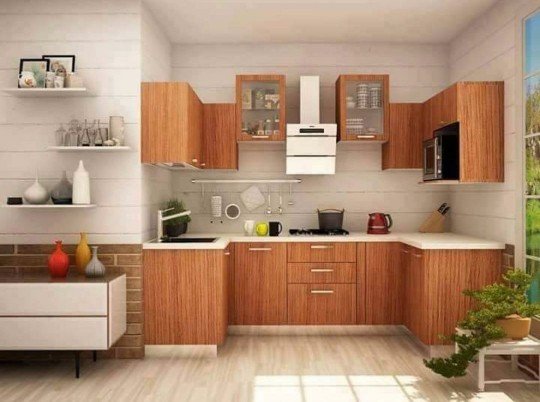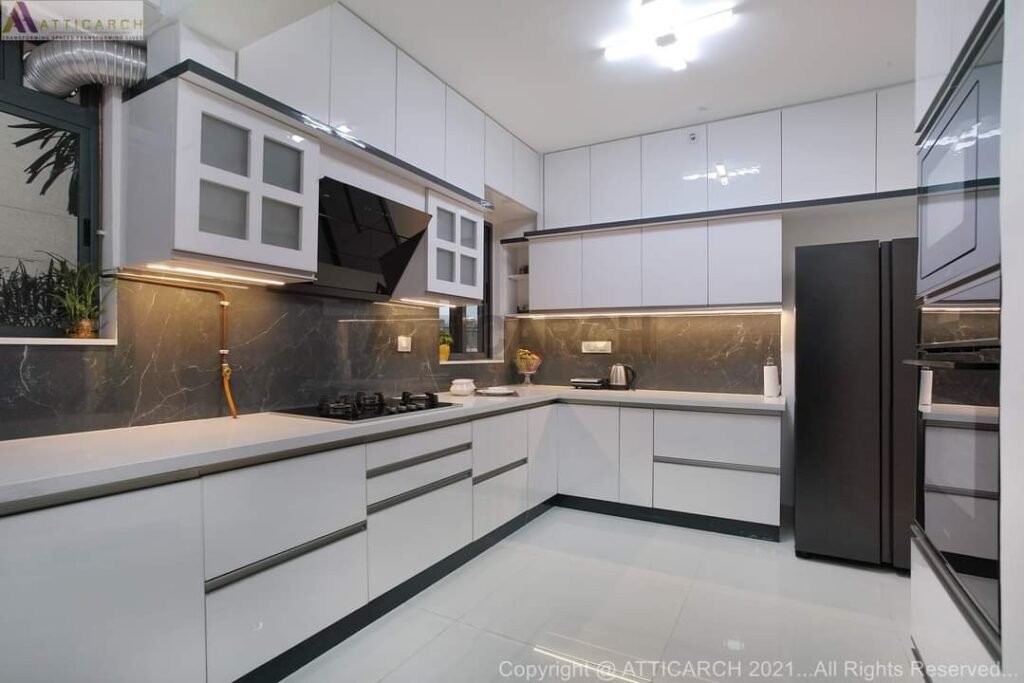Simple Kitchen Room Design with Dreamz Home Interior
A well-designed kitchen is the heart of any home. It’s where meals are prepared, memories are made, and families gather. Creating a simple yet functional kitchen requires careful planning and attention to detail. Dreamz Home Interior, with its expertise in interior design, offers practical solutions for designing a simple kitchen that meets your needs and reflects your style. Here are some key aspects to consider when designing a simple kitchen.
1. Layout and Space Planning
The layout is the foundation of any simple kitchen room design. Here are some common kitchen layouts to consider:

L-Shaped Kitchen: Ideal for small to medium-sized spaces, the L-shaped layout maximizes corner space and provides ample counter space.
U-Shaped Kitchen: Suitable for larger spaces, the U-shaped layout offers plenty of storage and counter space, making it easy to keep everything within reach.
Galley Kitchen: Perfect for narrow spaces, the galley layout features two parallel counters and offers an efficient workflow.
One-Wall Kitchen: A minimalist option where all kitchen components are placed along a single wall, making it suitable for compact spaces.
2. Color Scheme and Materials
A Simple Kitchen Room Design Benefits:
A simple kitchen design benefits from a cohesive color scheme and quality materials:
Neutral Colors: Use neutral colors like white, beige, or gray for a clean and timeless look. These colors also make the space feel larger and more open.
Quality Materials: Opt for durable materials like granite or quartz for countertops, and solid wood or high-quality laminates for cabinets. These materials are not only long-lasting but also easy to maintain.
Backsplash: Choose a simple kitchen room design and elegant backsplash to add a touch of style without overwhelming the space. Subway tiles or a neutral-colored glass backsplash are excellent options.
3. Storage Solutions
Effective storage solutions are key to a functional kitchen:

Cabinets: Use upper and lower cabinets to maximize storage. Consider cabinets with glass doors to create an open feel.
Drawers: Incorporate deep drawers for pots, pans, and other large items. Soft-close drawers add a touch of luxury and prevent slamming.
Open Shelving: Open shelves can be used to display frequently used items or decorative pieces. They add a sense of openness and are easy to access.
Pantry: If space allows, a pantry can provide additional storage for dry goods, canned items, and small appliances.
4. Lighting
Proper lighting enhances the functionality and ambiance of the kitchen:
Ambient Lighting: Use ceiling lights or recessed lighting to provide general illumination.
Task Lighting: Install under-cabinet lights to illuminate countertops and work areas. Pendant lights over the island or dining area add both style and functionality.
Accent Lighting: Use accent lighting to highlight specific areas or features, such as a stylish backsplash or open shelving.
5. Appliances
Choose appliances that blend seamlessly with the kitchen design:
Stainless Steel: Stainless steel appliances are durable, easy to clean, and offer a sleek, modern look.
Built-in Appliances: Consider built-in appliances for a streamlined appearance. Built-in ovens, microwaves, and refrigerators can save space and create a cohesive look.
Compact Appliances: In a small kitchen, compact or multi-functional appliances can save space and improve efficiency.
6. Counter Space
Ample counter space is essential for meal preparation and other kitchen tasks:
Island: If space permits, an island can provide additional counter space and storage. It can also serve as a dining area or a spot for casual gatherings.
Extended Countertops: Extend countertops to create a breakfast bar or additional prep space. This can be especially useful in small kitchens.
7. Flooring
Choose flooring that is both durable and easy to clean:
Tile: Ceramic or porcelain tiles are popular choices for kitchen flooring due to their durability and resistance to moisture.
Vinyl: Vinyl flooring is a cost-effective option that offers a wide range of styles and is easy to maintain.

Wood: Engineered wood or laminate flooring can provide the warmth of wood while being more resistant to moisture and wear.
8. Decor and Personal Touches
Add Personal Touches to Make the Simple Kitchen Room Design Feel Welcoming:
Plants: Indoor plants can add a touch of nature and freshness to the kitchen. Choose low-maintenance plants like herbs, which can also be used in cooking.
Art and Accessories: Simple artwork, a stylish rug, or decorative kitchen accessories can add character to the space.
Functional Decor: Items like stylish cutting boards, colorful dish towels, and attractive storage jars can serve as both decor and practical kitchen tools.
9. Maintenance and Cleanliness
A simple kitchen design is easier to maintain and keep clean:
Easy-to-Clean Surfaces: Choose materials that are easy to wipe down and maintain. Smooth surfaces and minimal grout lines can reduce cleaning time.
Organized Storage: Keep the kitchen organized with designated spots for all items. This makes it easier to keep the space tidy and clutter-free.
10. Conclusion
A simple kitchen room design that is both functional and stylish is achievable with thoughtful planning and attention to detail. By focusing on efficient layouts, quality materials, effective storage solutions, and proper lighting, you can create a kitchen that meets your needs and enhances your home. Dreamz Home Interior offers expert guidance and personalized solutions to help you design the perfect kitchen. Whether you prefer a minimalist look or a cozy, traditional style, their team of skilled designers will ensure that your kitchen is a beautiful and practical space where you can enjoy cooking and spending time with family and friends.
Read More – Modular Kitchen in Bangalore
